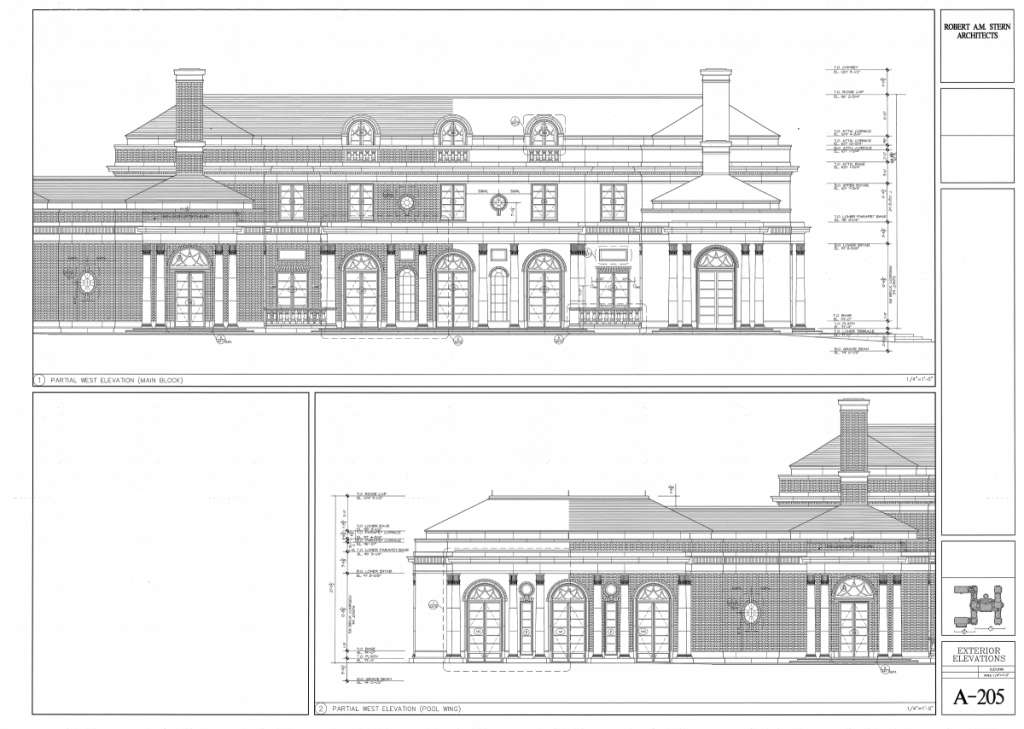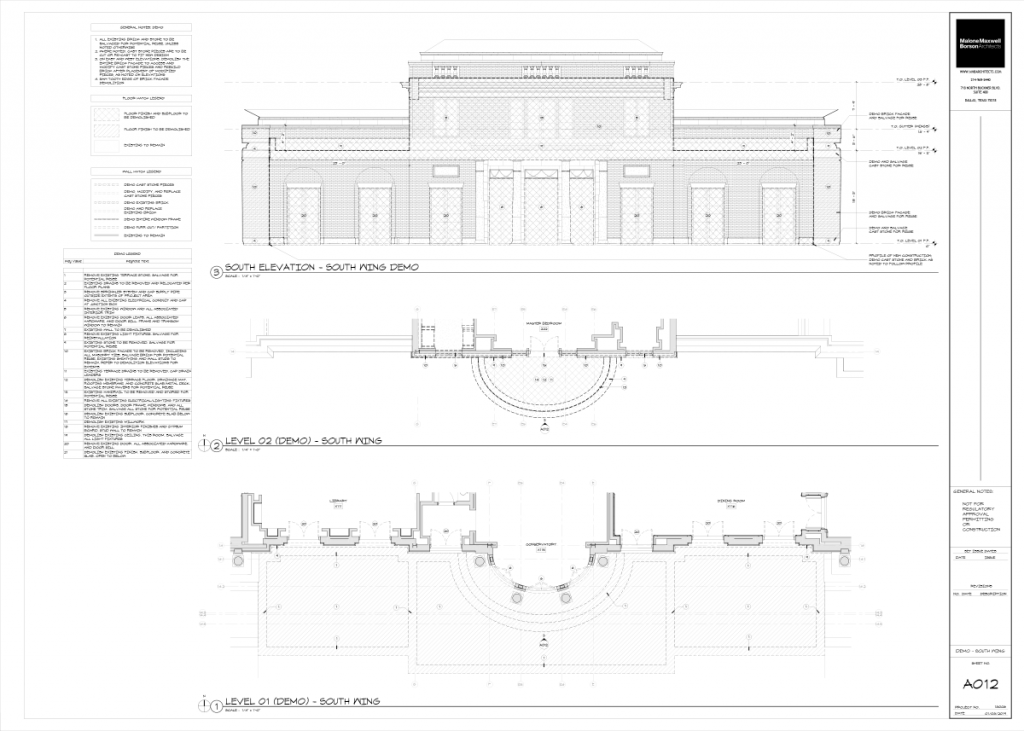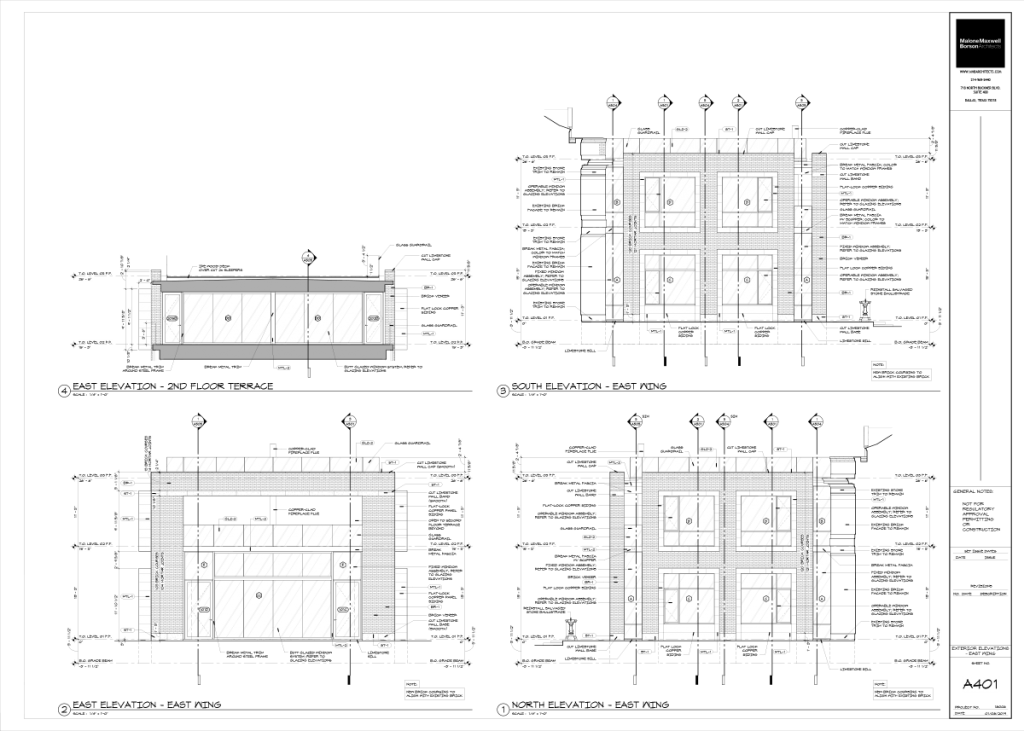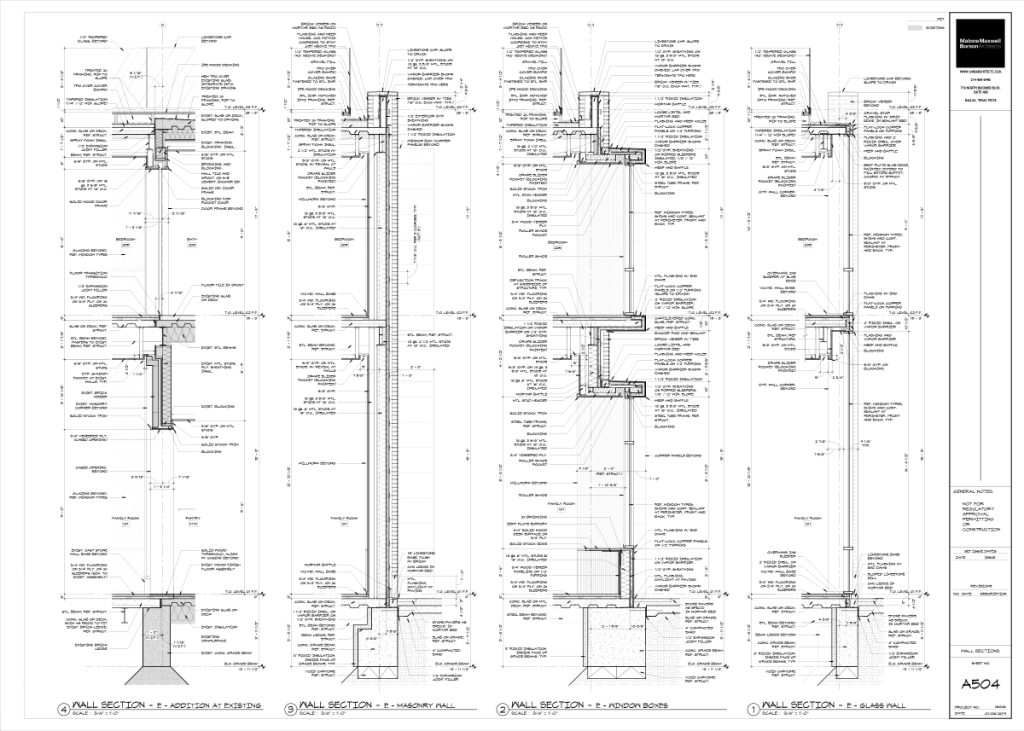Life of been disproportionately busy as of late – which is nothing that should win me any awards, but I am already disproportionately busy so for me to single it out should count for something … I can assure you that my family has taken notice.

I mentioned a few blog posts ago that I have three really great projects that I will be sharing this year on Life of an Architect. Two of them are commercial projects, which should be fun because I typically don’t talk about the commercial work we do here all that often, and the third one is a massive addition/renovation project to one of the premier estate properties here in Dallas. The project (shown in the above image) was originally designed by the office of Robert A.M. Stern with construction completing in the year 2000 – and is the project I am talking about today.
It is a beautiful Georgian manor home and it has been a real treat to work on the job and transition it to its new owner (aka our client). I would like to go on the record, before I go any further, and tell you that this house is designed to within an inch of its life and the architectural drawings that Stern’s office prepared are substantial. I thought I would do a little math and count the number of drawings, but I decided I probably could do something more productive for the 3 hours it would probably take to get them all. Here’s just a little context … There are 142 interior doors in the existing house and there are 190 door details in the existing set of drawings.
Let that sink in just a minute ……….. one-hundred and ninety door details.

I thought it would be fun to include some of those 190 door details but decided that they aren’t really mine to share, and despite the fact that I’m pretty sure Bob Stern’s office loves having the internet critique his detailing as much as I love it, I am not going to show them … but I think I can probably get away with showing one of the exterior elevation sheets.
The existing house is big and for tax purposes, I think I’ll leave that number in my back pocket, but despite this house being really, really large, there are only 3 bedrooms and our client has more children than that, which means some renovation and addition work was required. For the previous owners, this was basically a fundraising/party house and the public spaces are monumental in their size. For example, the main living room alone is bigger than my first house.

Our client has a decidedly modern take on things and one of the major challenges to this project was to marry the modern additions to this existing Georgian residence. The drawing above is just one of several demolition sheets we put together to try and explain what was staying, what was going away, and what will need to be worked around. This project is large enough that there will probably be a full-time project architect staffed on site during construction and while these demo drawings are enough to explain scope and intent, they just barely scratch the surface on the level of coordination that will be required. There will be several meetings, a lot of standing around and pointing at specific pieces of stone that will need to be surgically removed, and probably a few conversations centered on what happens when one of these existing and highly ornate pieces of cast stone breaks.
I am already getting anxious for that inevitable meeting.

As just one small part of our scope, we have put together a design that includes four “small” additions to the existing house. We are breaking the scope of work for the entire project into several smaller projects but for the last month, we have been focused on the documenting and detailing the four additions.
To achieve our goals and meet the expectations of the client, we put together a team of four people (three and myself). We don’t normally attempt to move a project of this size and complexity along at the breakneck speed that this one demanded, but I am happy to say that we met our deadline and I am writing this post from the office as I wait for the contractor to come in and review the drawing set for scope and intent. We have been working seven days a week since January 2nd (the delivery deadline we set was January 28th), typically putting in 12-14 hour days, and there are still a million drawings that I think we will need in order to properly execute the client’s vision. This set is essentially a really good pricing and permit set, but it still lacks the level of coordination that will ultimately be required for a project of this complexity.

Because I love it (that’s sarcasm, I don’t love it) I am going to include a few wall sections because it’s really the only thing I have that comes even remotely close to demonstrating how complicated this project is. One of the things I enjoy (more sarcasm) is that I will occasionally share on social media something I am working on and people go out of their way to provide me with their insight based on shockingly little information. Rarely does someone pointing out that I haven’t sketched in a vapor barrier bother me – they’re only trying to help (not sarcasm), and I love that (back to sarcasm). The existing house that we are working on is built like a commercial building. There is a steel super-structure, concrete filled metal pan decks, and metal stud framing, all clad in acres and acres of brick and cast stone detailing … and it was basically designed and detailed in 28 days by four people, all while trying to coordinate it on this compressed schedule with structural engineers and MEP engineers.
The final (final as of this moment) drawing counts for some key areas are as follows:
- 102 sheets of drawings (30″ x 42″ E-sized)
- 16 Floor Plans
- 12 Reflected Ceiling Plans
- 19 Wall Types (Interior and Exterior)
- 44 New Doors
- 13 Exterior Elevations
- 9 Building Sections
- 18 Wall Sections
- 56 Interior Elevations
I wouldn’t recommend this as a model for any sort of best practice, but it’s nice to know that should we need to perform at this level we are capable of doing so. This should be an interesting project to run through and document and I hope it has some interest to you as well.




