Some of the most complicated and underappreciated architectural drawings to ever exist are those depicting stairs. While I will readily concede that part of me likes the technical challenges that come from detailing stairs, the vast majority of me loathes preparing them.
Unless the stairs are cool.
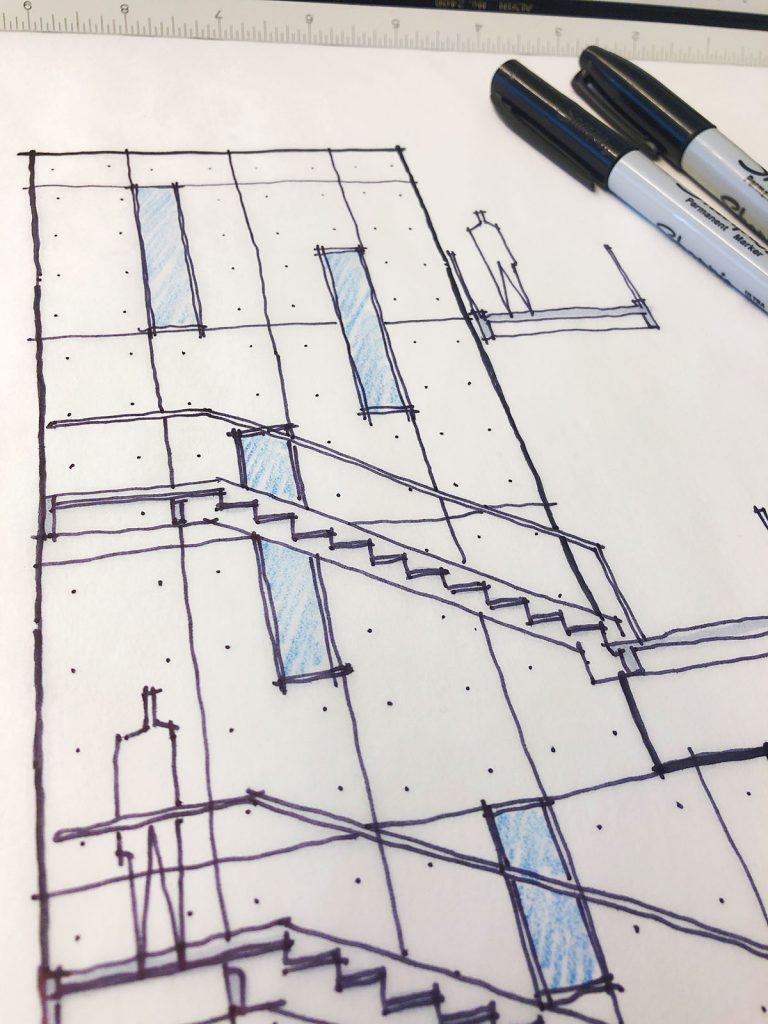
These are the stairs that are in the process of getting built at our “Oak Grove” project, and this is the sketch that sent me down my rabbit hole last week. It would take longer than I have the patience to type out here, but the short(ish) version is that this is an existing building that we are completely renovating into a shared co-working space. One of the challenges that came with the building is that there wasn’t a monumental stair in the project that connected the ground floor (visually or spatially) to the 2nd and 3rd level. Due to building codes, we could install one, but only if it would not act as one of our required egress stairs … which meant we had to install a new set of stairs … but we couldn’t effectively do it within the building because zoning ordinances precluded us from adding any new square footage to the existing building without triggering new standards that we would not be able to accommodate. This meant adding a stair outside the building envelope.
The sketch above is of the concrete wall that is supporting our new exterior stairs and my evaluation of the openings in the concrete wall. Before anybody goes nuts, we will actually be enclosing these openings with safety glass, you know, because building codes, etc.
Once I had sketched up a version I was happy with, I decided it was time to pull out the HTC Vive Pro virtual reality goggles and put them to some work.
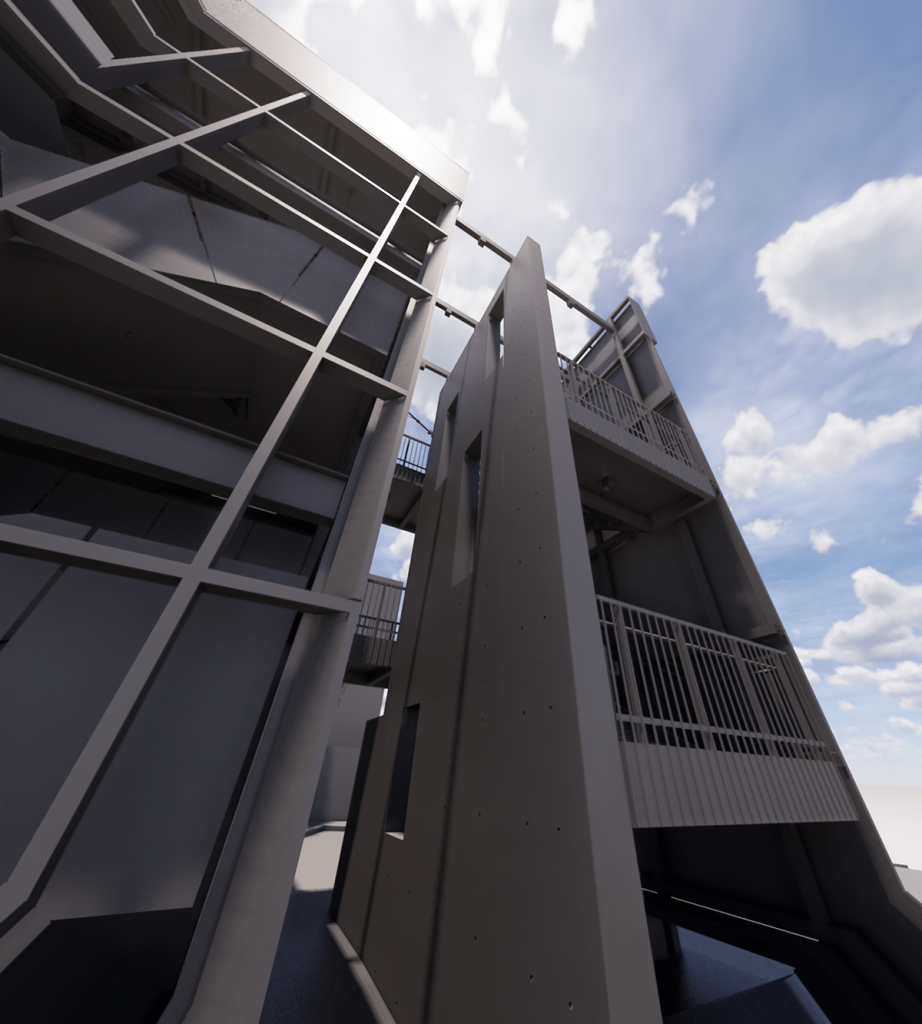
This is a screen grab of the stair tower and the new pattern and layout of the openings in the concrete wall. One of the very best things about using VR goggles is the scale that building now becomes. It’s no longer just the imagery in my head or a printout of the building, it truly becomes life-size. Since the person wearing the VR goggles becomes the tool that moves around the building, all of the lines you see in the image above that are receding towards a vanishing point are now orthogonal. Vertical lines are parallel and the viewer is able to get a realistic sense of the scale of the spaces.
It’s an incredibly powerful and valuable tool in our arsenal.
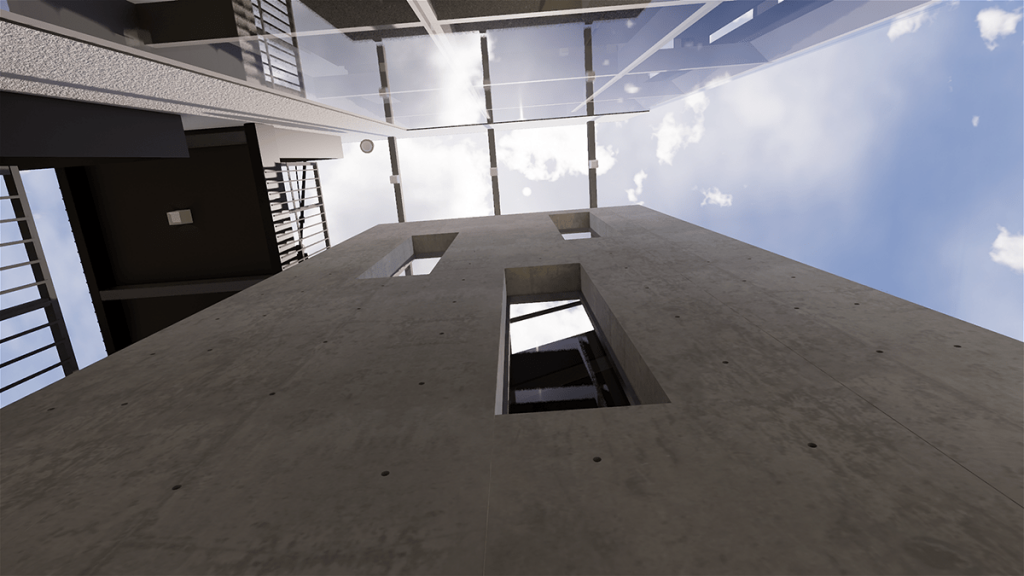
In the image above, I simply “walked” to the spot between the existing building and our new concrete wall and looked up … just as I imagine I will do once this wall is built.
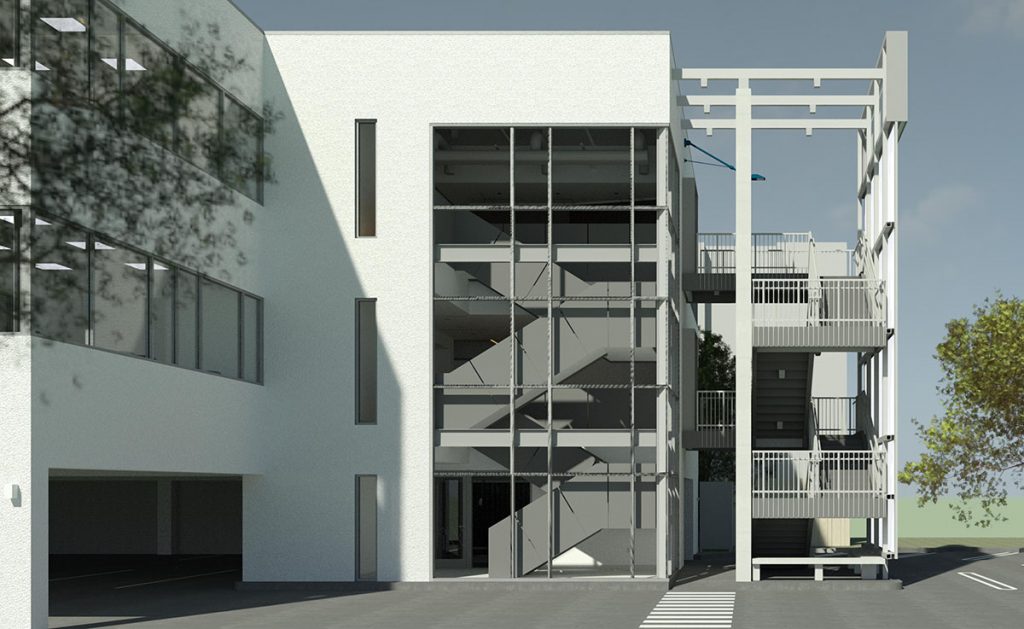
So let’s pull out a little a take a look at the existing building and the stair tower. You can see the slot of space that exists between the two so you can get an idea of where I was when I was looking upwards in the previous image.
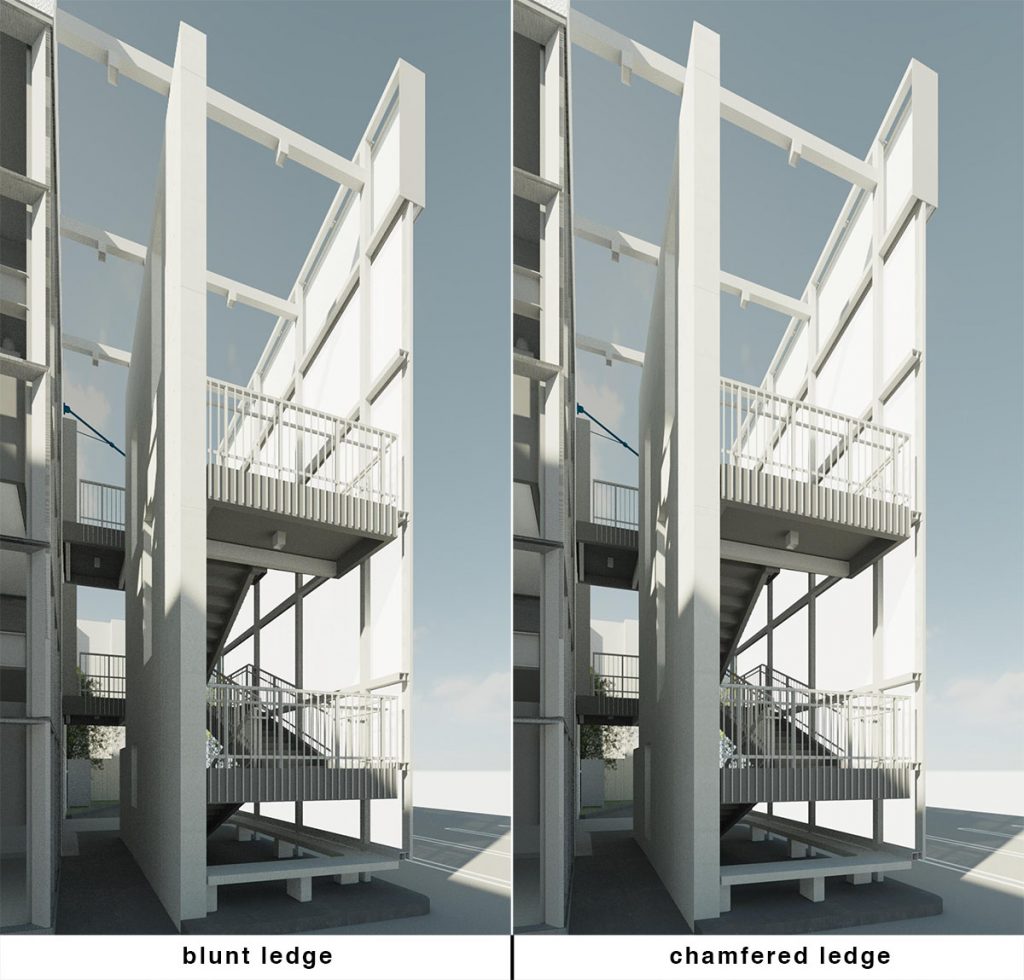
We are also able to experiment with the design and jump back and forth between the various design options to examine the effectiveness of our assumptions. The challenge we were dealing with is illustrated in the images immediately above and below this paragraph where we were designing options to deal with trash people might leave behind and birds who might be inclined to build nests in these openings. (Some part of me will always be that practical …)
So here is the problem: The concrete wall is approximately 12″ thick and the safety glass inset will occupy about 4″ of that depth. Since we don’t want guard rails on the stairs on the side that is up against the concrete wall, the safety glass needs to be pushed to that edge of the concrete wall. The remaining 8″ will make a wonderful home for nesting birds, don’t you think? That or maybe a discarded Starbucks cup on the lowest ledge. So if you look very closely, we decided to let the challenge dictate the solution … so we chamfered the concrete openings so that there isn’t a flat edge in place for either trash or potential future bird nests.
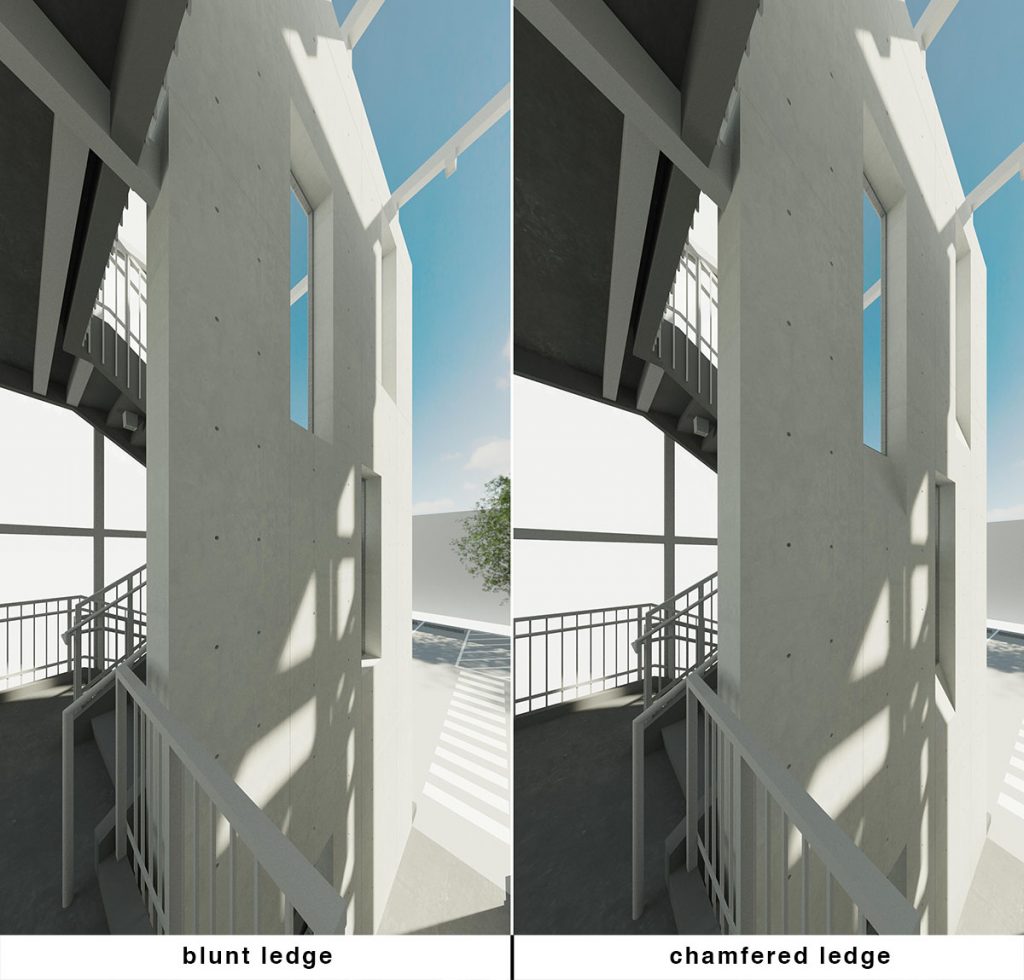
For a practical solution, I think the design was markedly improved!
Part of the reason we are resolving this particular issue is that the shop drawings are going to start showing up and I wanted to get this resolved from the design that had been put in place during the initial documentation period. So as I am walking around to finalize the design and subsequent construction drawings, it gave me a great chance to essentially check the stair for any other outstanding issues that aren’t all that they should be.
It didn’t take too long before three things jumped out at me … let’s take a look, shall we?
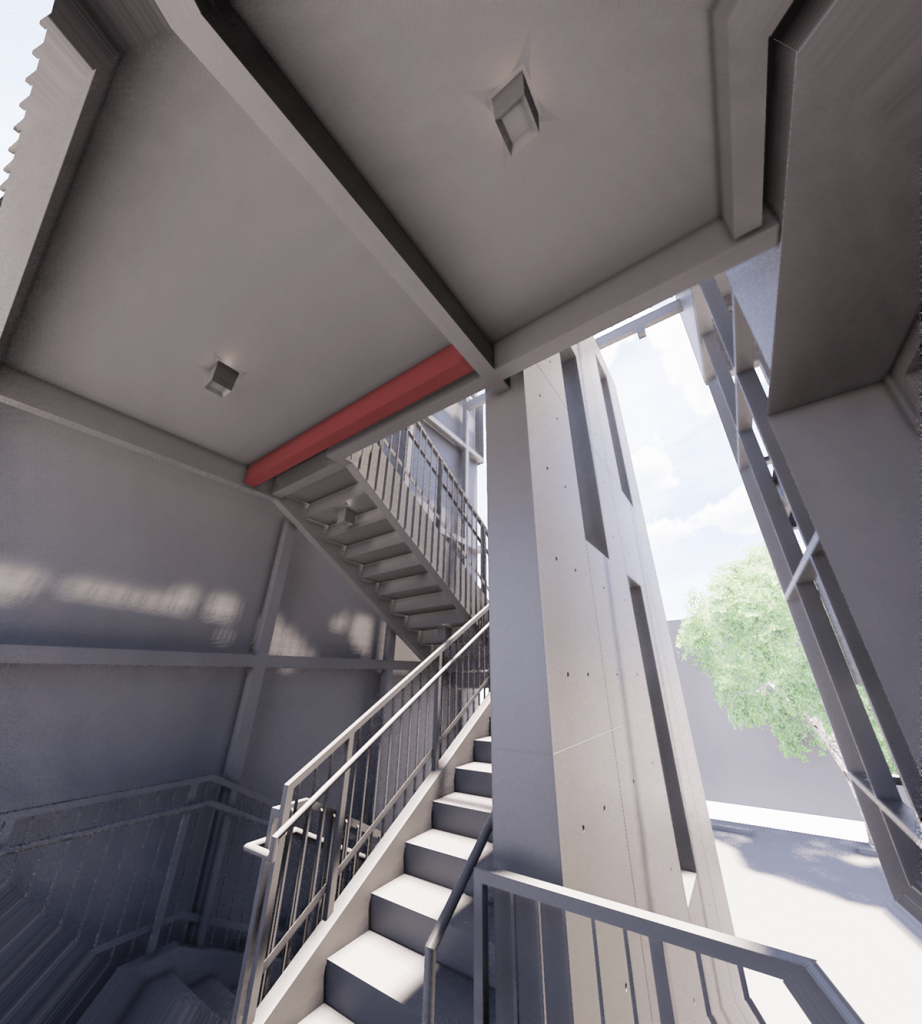
There are some steel members in place that seem redundant to me and I would like them removed. In the image above you can see exactly which piece of steel I am talking about as I have indicated it in red, the universally accepted architectural “this is wrong” color.
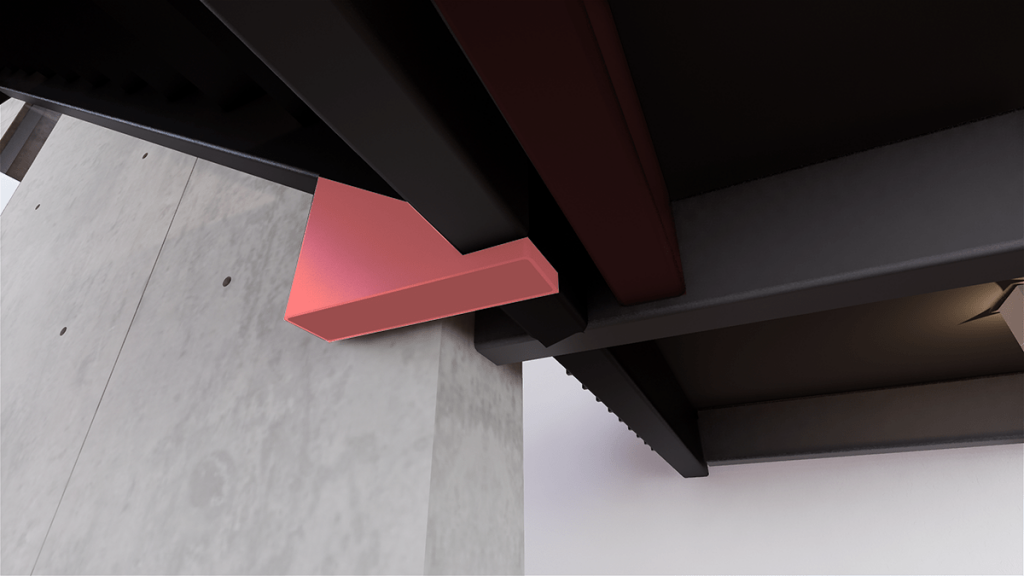
We also have some odd steel tube terminations taking place in our model that I would also like removed. Of course, when I discover these sorts of things, the first step is to verify if we modeled the steel package correctly before I move on to asking my structural engineers to tidy up their terminations.
Which brings me to the topic of today’s post … “Stairs are Complicated.” Anyone who has detailed, I mean really detailed stairs before knows that there are 8 billion items that must work together cohesively: rise, run, materials, guard rail, handrail, structural integration, aesthetic considerations, lighting … there’s an entire building worth of decisions and coordination items in this single building element.
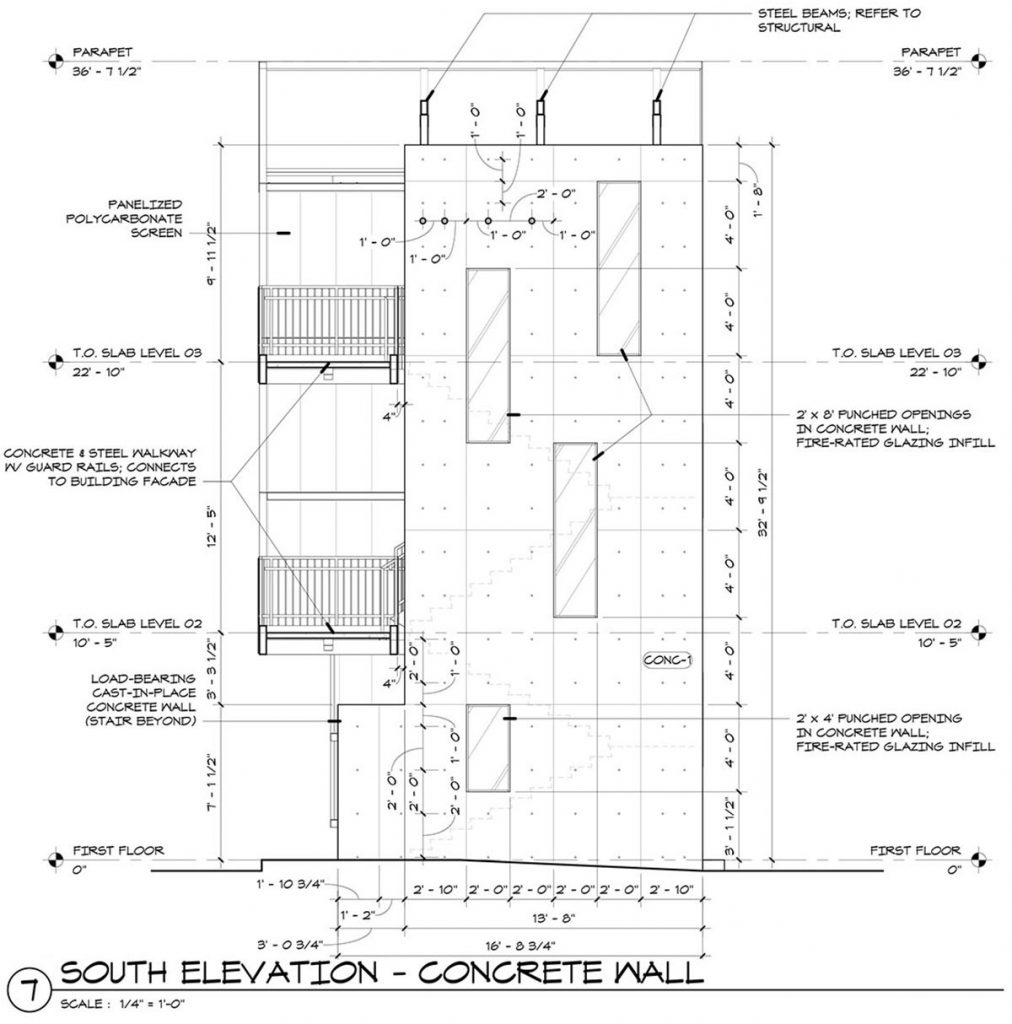
As you know, the clarity of my drawings is excessively important to me. With a clean set of drawings, I feel that I can more effectively convey my architectural intent with this design and as a result, I can onboard the handful of contractors responsible for building this stair so that we are all working to make sure that what we see is what we get.
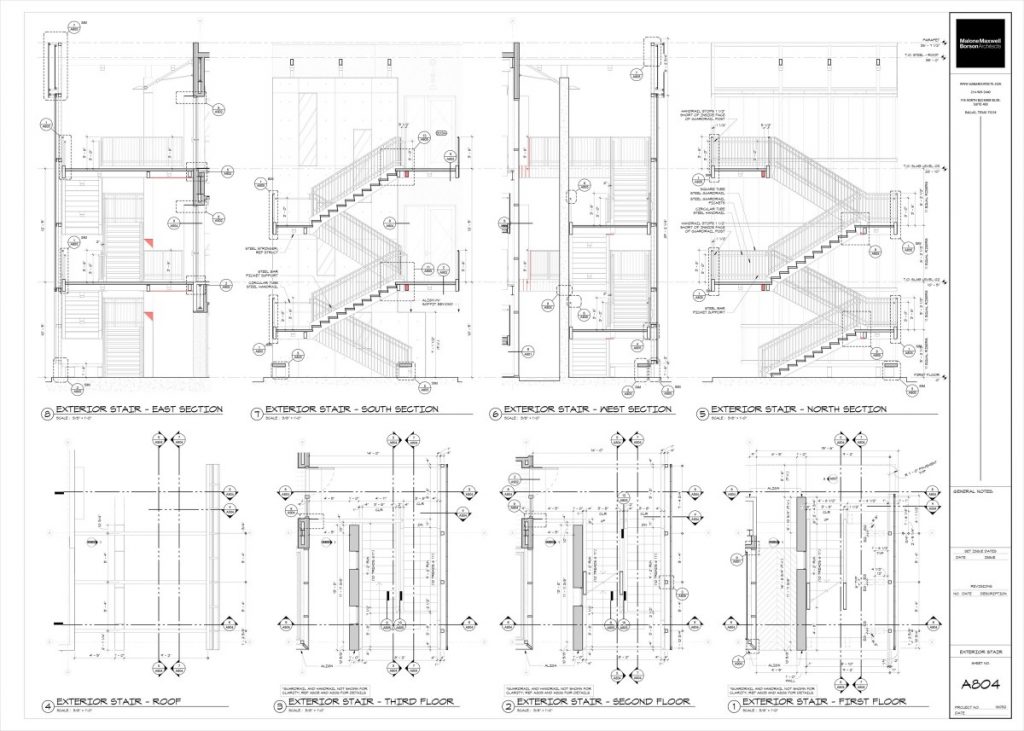
I am also able to easily markup the areas that either needs revisions or additional clarity. If you look closely at the sheet of drawings above, you can see where I have added my design comments in red – alignment issues, missing guard rail pickets, steel tube transition coordination items, etc. All told, we generated over 30 drawings that are specific to this single building element, which is okay with me. This element is essentially the front door to the building and every single person that comes to this project will interface with it in some capacity. It is incredibly important to get this right – not just the code particulars, but to consider the experience of the people who will use this stair and how we can actually encourage its use based on the way the nuanced decisions we make at this stage.
This is at the very essence of why I love my job.
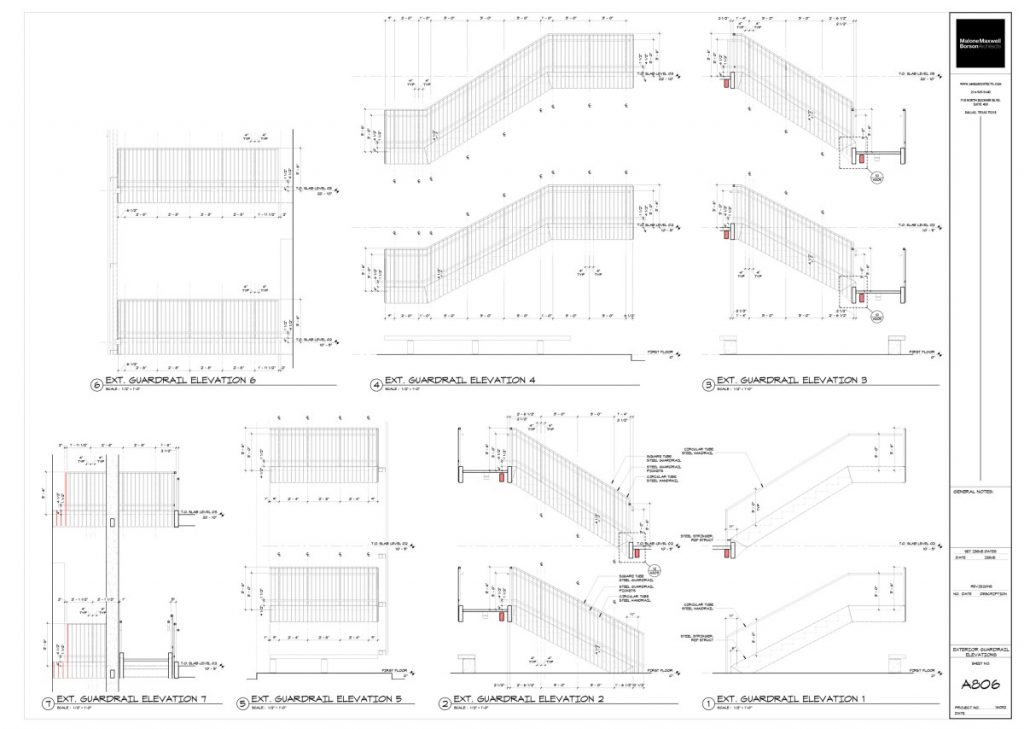
More stair drawings and a few more redlines to work through.
As excited as I am for this particular to come into existence, there is another stair that is its partner on the interior of the building that will have almost as many details associated with its creation. Stairs are complicated for the simple reason that everything has to functionally work in concert together, but there are few building elements that give us as many opportunities for expression beyond what the building code mandates.
Stairs … I love to hate them.




